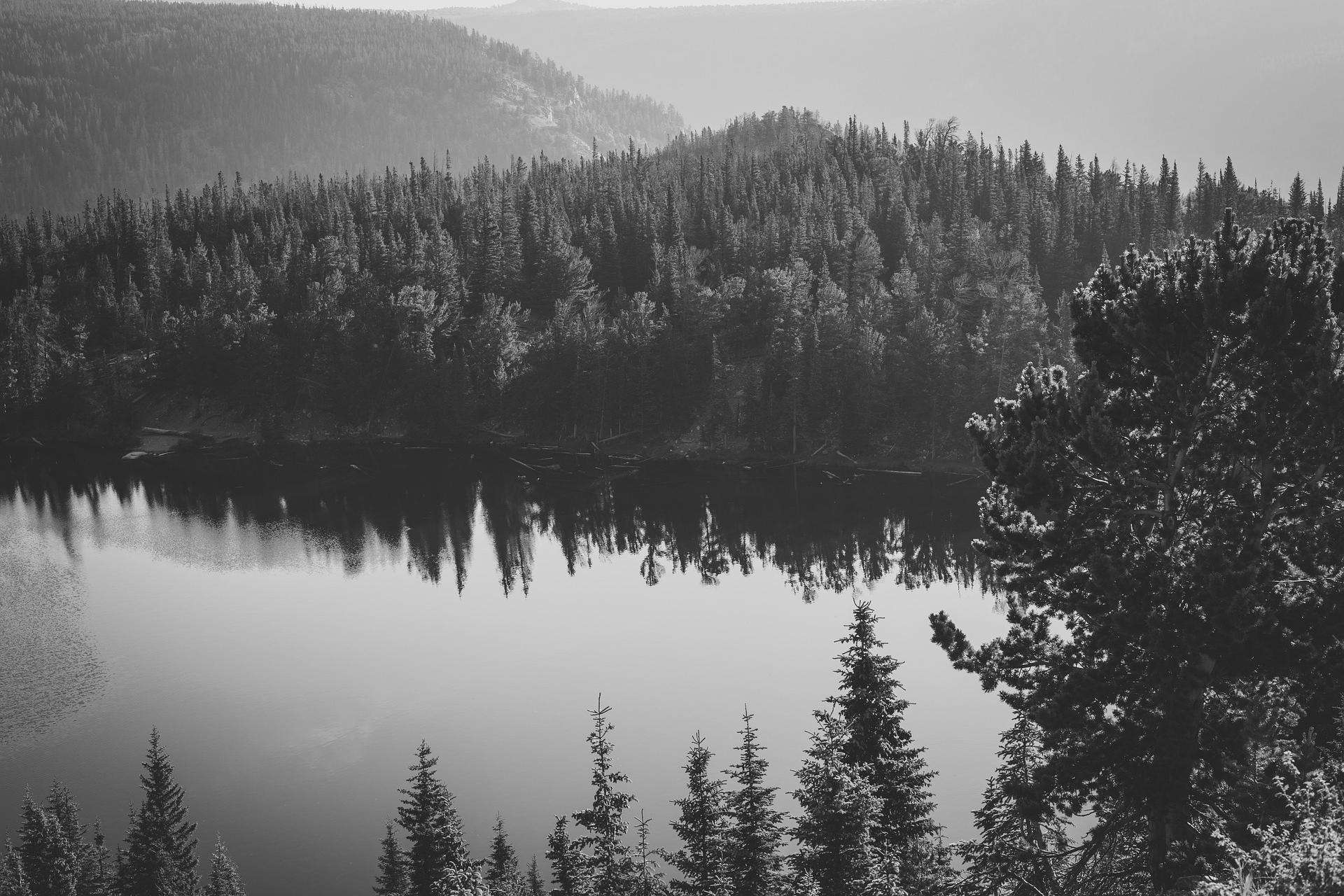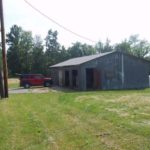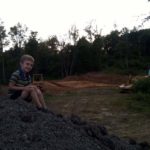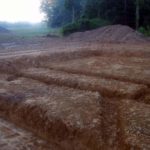The Beginning Of Our Passive House Project
The Beginning ~ June 9 2010
Where else to start…. well, the beginning was rough. I’d been working up plans.. changing plans, for more than two years. It took me more than 18 months to obtain financing. We’ll talk about that more later… it just leaves a bad taste in my mouth. So… I will be adding pictures/videos/drawings throughout the construction. Please leave comments here. If you want to see something / ask something… leave it here on the blog and I’ll try to respond. I’m building the simplest design structure possible (my engineering opinion). Shed roof… main level with a loft. We ask alot from our contractors. Watertight, level, plumb, square… comfortable… why make it challenging for them by throwing in 10 different roof angles, dormers, recesses, bump outs… Just something to leak.. Anyhow… take a look
The Site ~ June 10
Here are a few pictures of the construction site. We have roughly 35 acres. The house will sit facing south (of course)… There is a very old 3 car garage existing… which needs a little work. These photos are June 2010, or thereabout.
The Groundbreaking ~ June 30, 2010
The excitement begins… the equipment arives. Here we go.. End of June. This is a slab on grade. We dug a footer trench which the ICF will rest on, and be continous to the roof. The inside slab is floating. No (almost) thermal bridges. All the drain plumbing is also below slab (and below the 10″ of EPS)…









